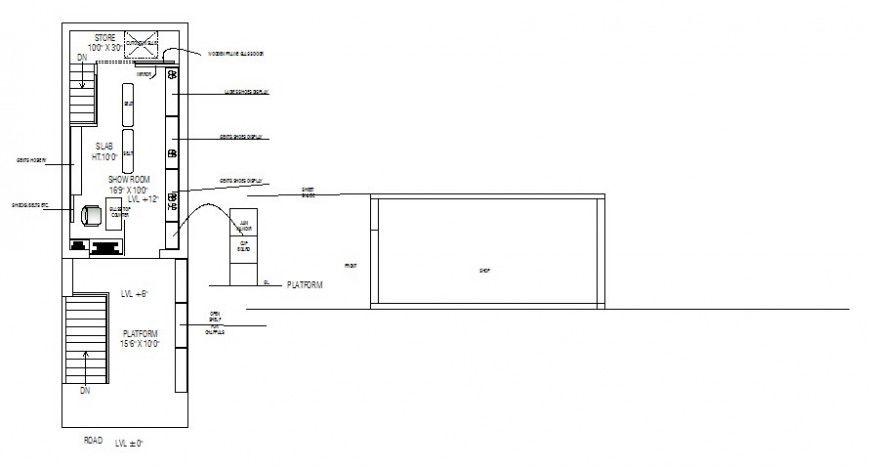Construction view of roof plan in AutoCAD file
Description
Construction view of roof plan in AutoCAD file plan include detail of terrace area up and down area with stair view and wall and washing area and wall support and detail with important dimension.
File Type:
DWG
File Size:
106 KB
Category::
Construction
Sub Category::
Construction Detail Drawings
type:
Gold
Uploaded by:
Eiz
Luna

