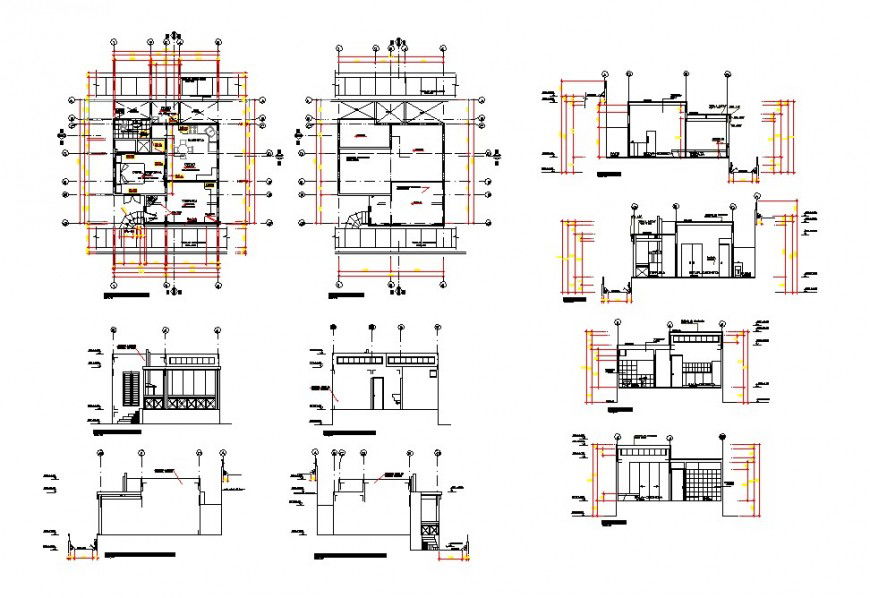Top view architecture and construction plan detail
Description
Top view architecture and construction plan detail. Interior project dwg file, here there is top view layout plan of a house,containing furniture details,sofa, dining, plantation etc
Uploaded by:
Eiz
Luna
