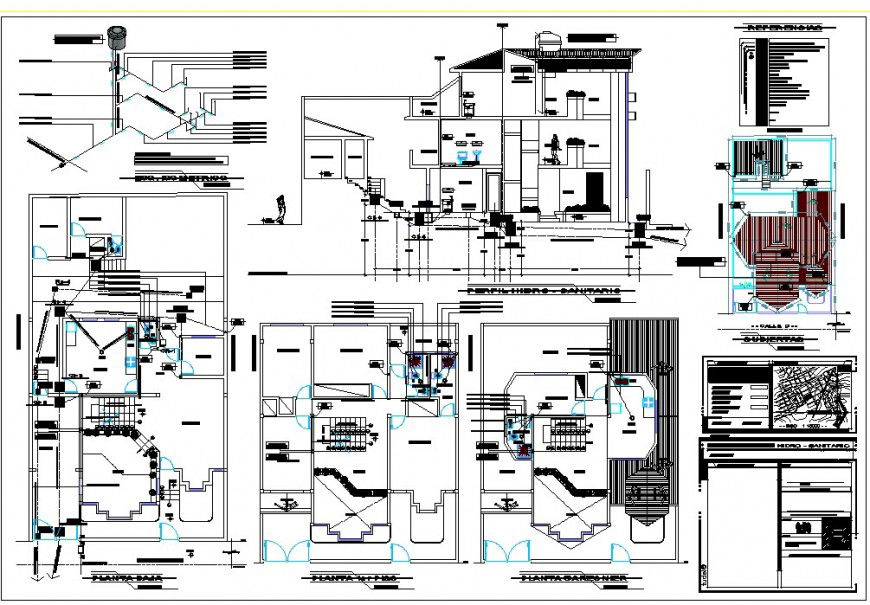Multi family sectional detail project
Description
Multi family sectional detail project. architectural plan dwg file,this project contains furniture details and sectional elevation of a building with human figure detailing file project
Uploaded by:
Eiz
Luna
