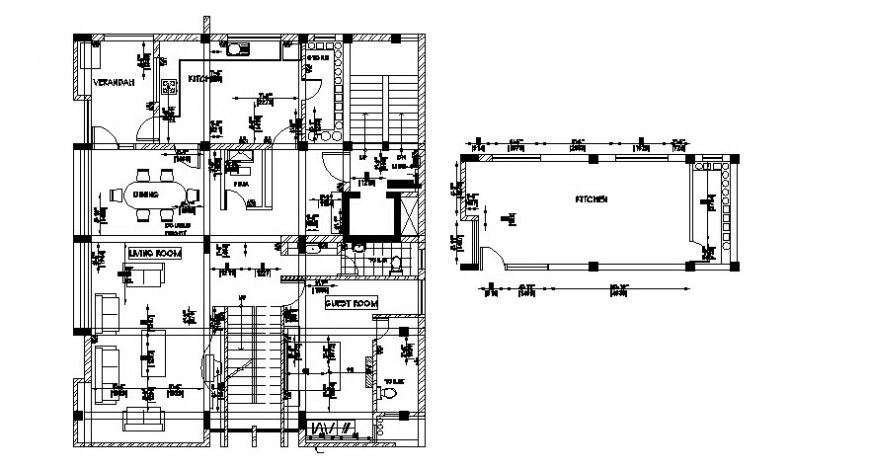Living area third floor plan in AutoCAD file
Description
Living area third floor plan in AutoCAD file plan include area distribution wall and door position bedroom kitchen and washing area dining area guest area and dining area and other detail of kitchen plan and important dimension.
Uploaded by:
Eiz
Luna
