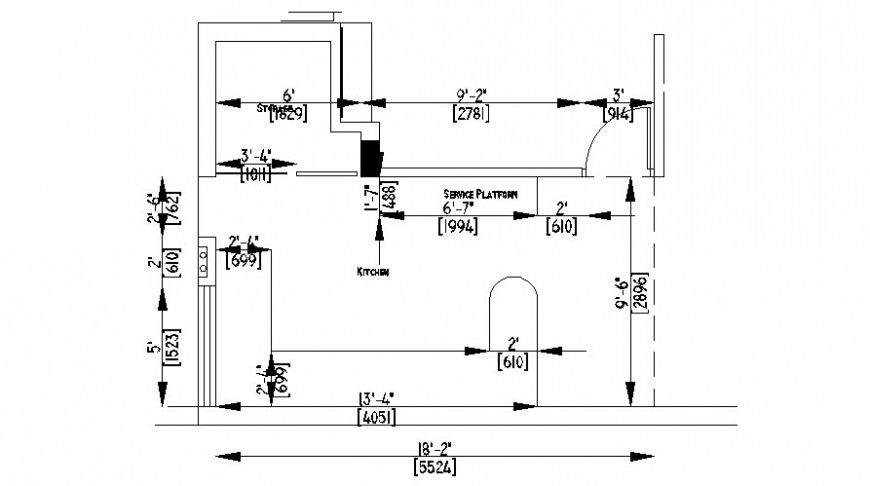Plan of kitchen in AutoCAD file
Description
Plan of kitchen in AutoCAD file plan include kitchen area distribution and wall window and door position kitchen platform and circulation area and distance of kitchen service area and storage and important dimension.
Uploaded by:
Eiz
Luna
