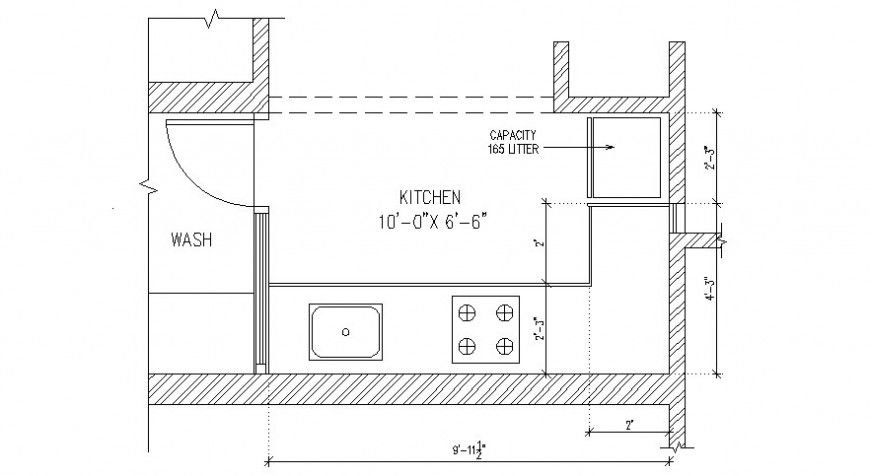Kitchen plan in AutoCAD software
Description
Kitchen plan in AutoCAD software kitchen plan include wall and area distribution entry area stove on kitchen platform with sink and water tank distance of wall and important dimension of kitchen.

Uploaded by:
Eiz
Luna
