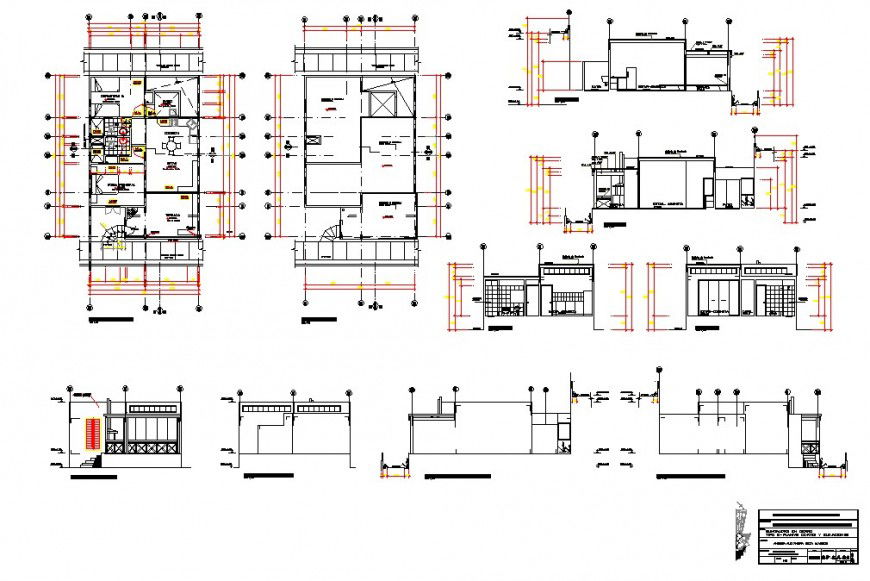Architecture layout and elevation details
Description
Interior project dwg file, here there is top view layout plan of a house,containing furniture details,sofa, dining, plantation ans also elevation of house with its exterior is also shown in autocad format
Uploaded by:
Eiz
Luna

