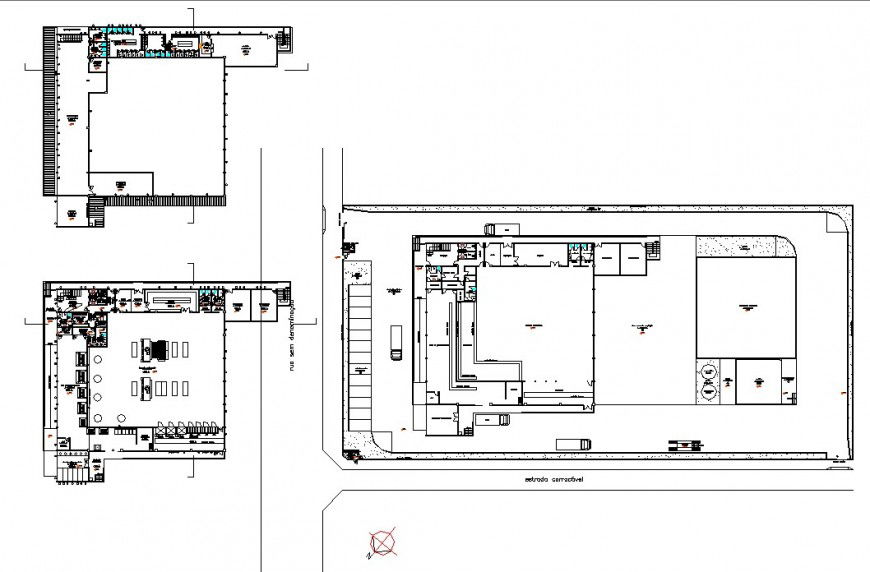Office top view architecture plan detail
Description
Office top view architecture plan detail.top view layout plan of a office dwg file, here there is top view 2d layout plan of office, containing meeting room with construction project file detailing in auto cad format
Uploaded by:
Eiz
Luna
