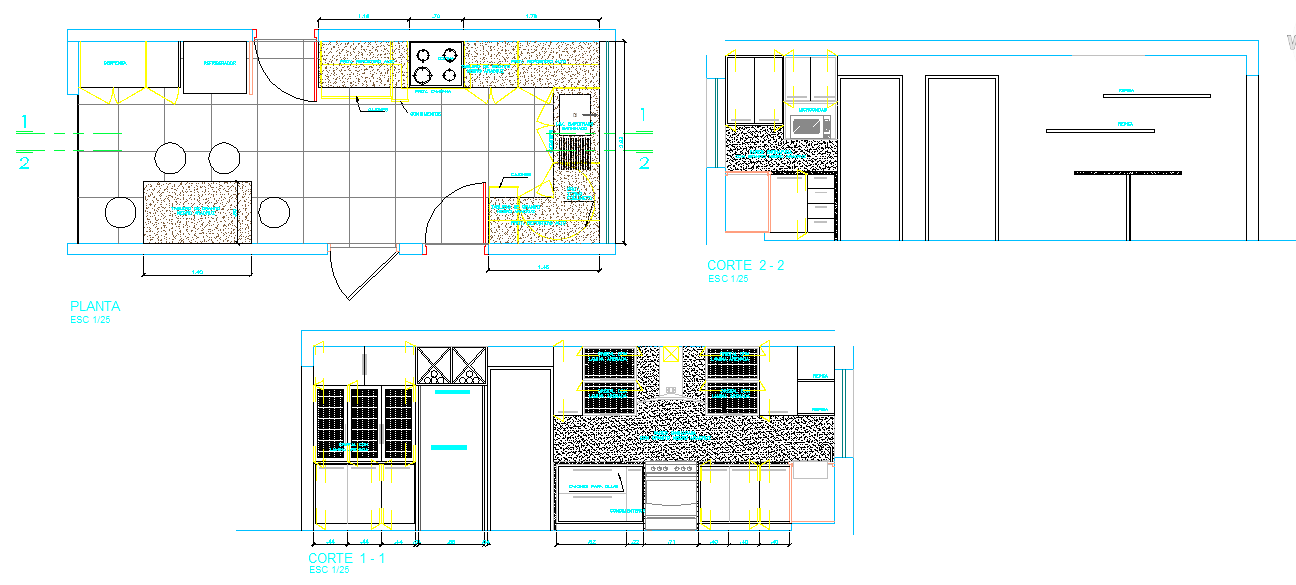Kitchen Design
Description
Kitchen Design Detail, Layout plan, furniture plan with elevation design, plumbing detail, this design ideas for a beautiful renovation like kitchen cabinets, counter tops, backs plashes etc. Kitchen Design Download file, Kitchen Design DWG file

Uploaded by:
Jafania
Waxy

