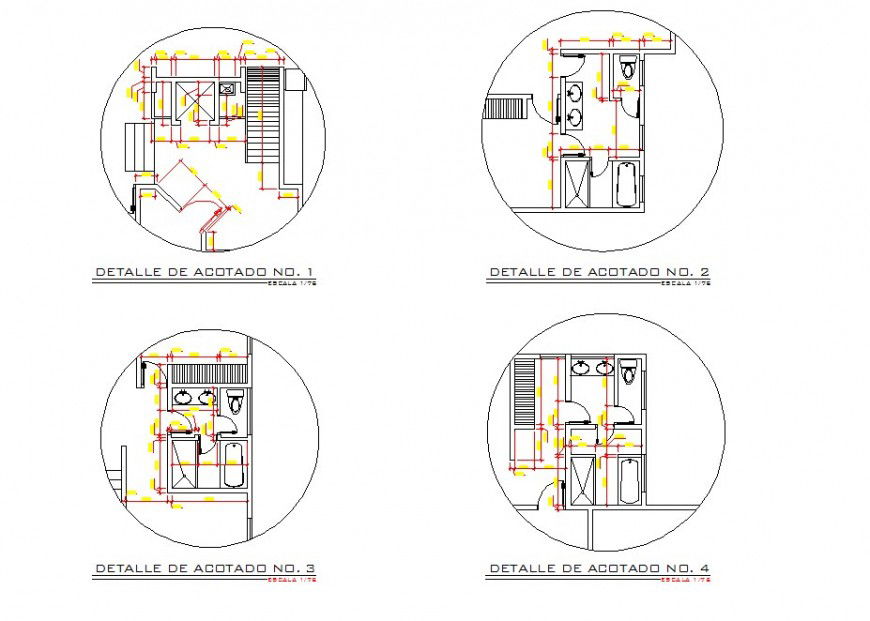Bathroom sectional elevation concept detail
Description
Bathroom elevation design dwg file, here there is wc detailing with dimensions, plumbing and piping details and bathroom vanity unit and mirror with ventilation and tiles detail in auto cad format
Uploaded by:
Eiz
Luna
