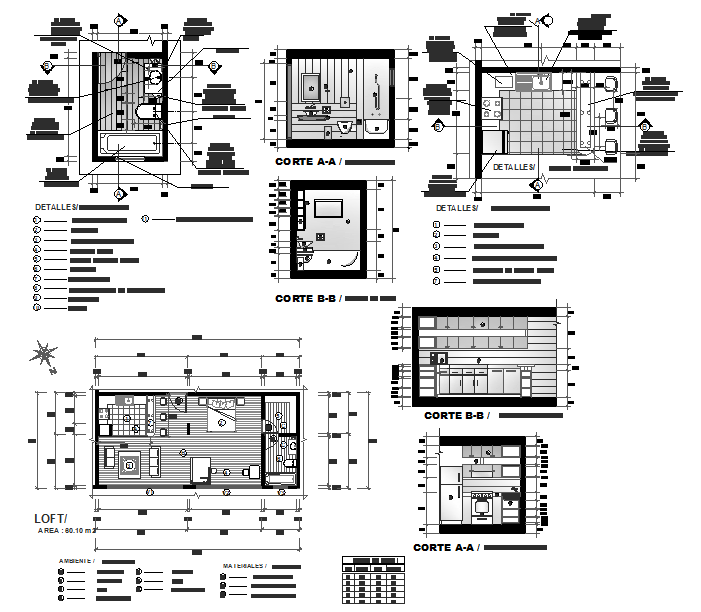House Design
Description
House Design Detail, ayout plan of ground floor plan and first floor plan, section plan and elevation interior design of drawing room, kitchen, bedroom, and construction detail of House . House Design Download file, House Design DWG file

Uploaded by:
Jafania
Waxy
