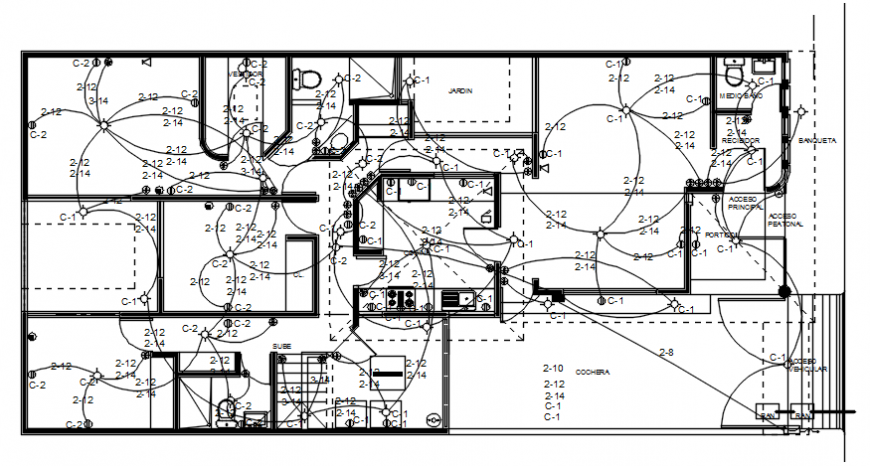Electrical plan of house dwg file
Description
Autocad file showing electrical plan of a residential building showing all the details like furniture details, area specification details, electrical layout details, electrical points and their connection, etc.
Uploaded by:
Eiz
Luna
