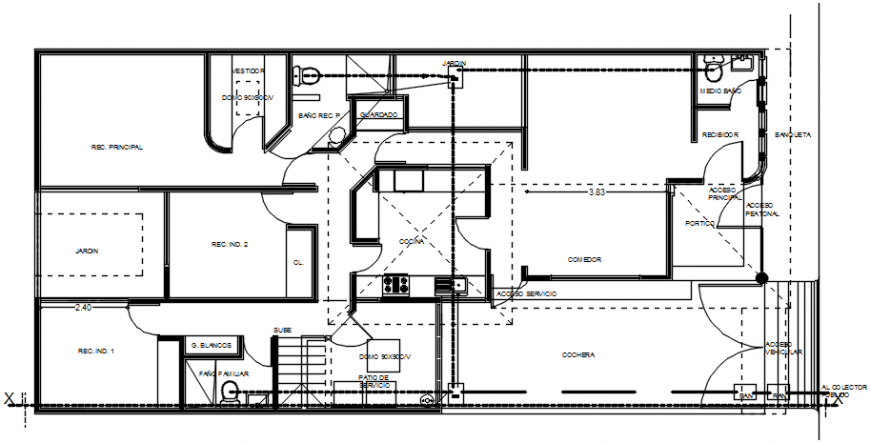Plumbing plan of a residential house dwg
Description
Autocad file showing plumbing layout of a residential building floor plan showing all the pipelines and duct system layout of services and their connection with each other and outside layout.
Uploaded by:
Eiz
Luna

