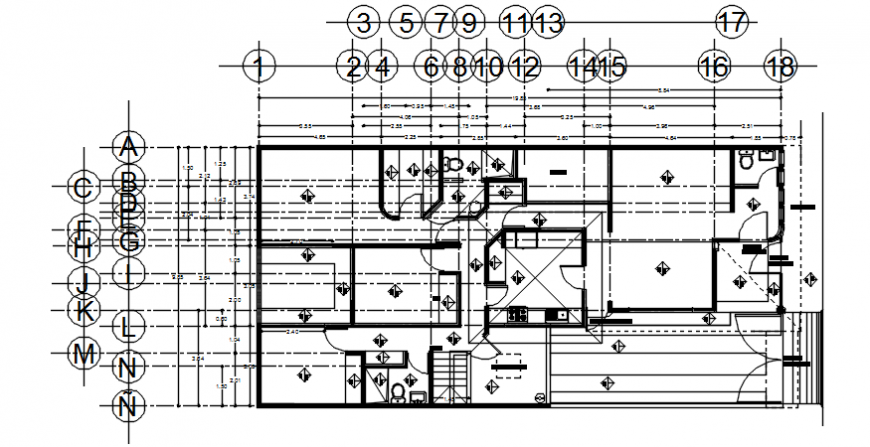Working drawing of a residential house dwg cad file
Description
Autocad file of working floor plan of a residential building with all the details including grid lines and their dimensions, all internal dimensions and labels, material description, etc.
Uploaded by:
Eiz
Luna
