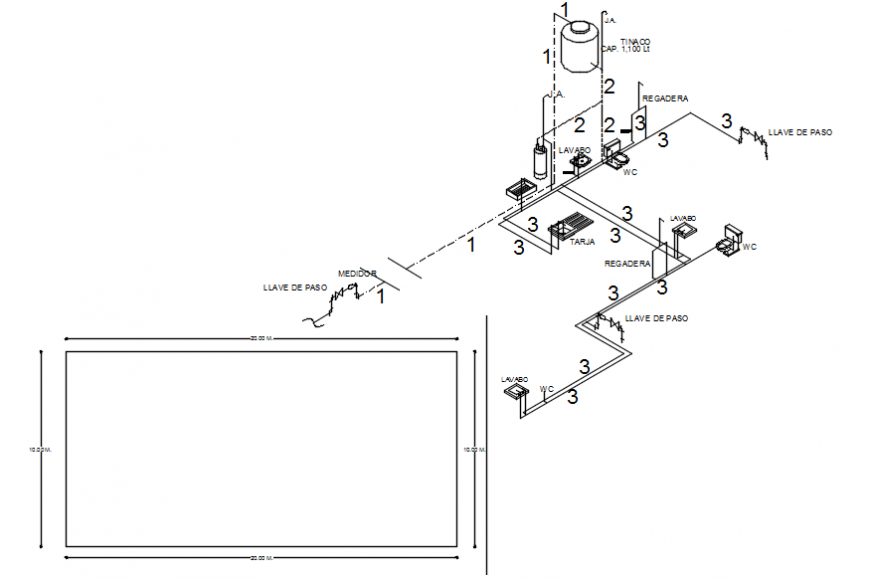Isometric plumbing view of a house
Description
Autocad drawing showing isometric view of plumbing layout services of a residential building having details like basic pipeline layout of every fixture with overhead water tank and outlet, fixture position description, etc.
Uploaded by:
Eiz
Luna
