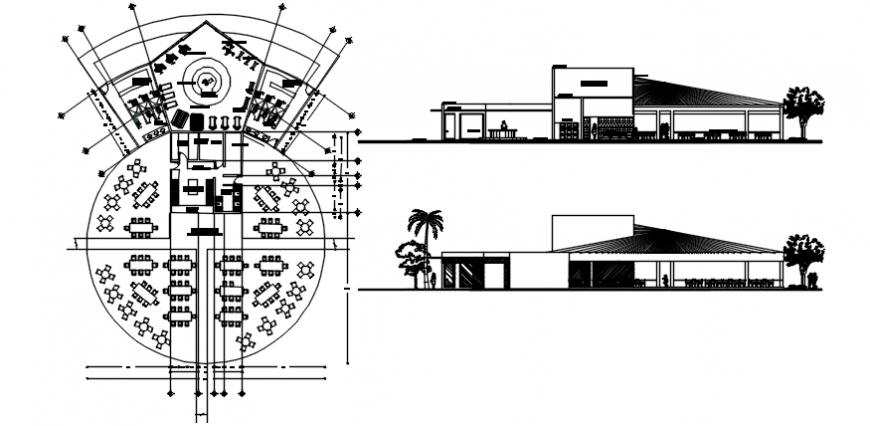Cafe plan, section and elevations dwg file
Description
Autocad file of floor plan, elevation and section of a café showing details like furniture details, circulation space, gridlines, landscape, area specification, dimensions, etc.
Uploaded by:
Eiz
Luna

