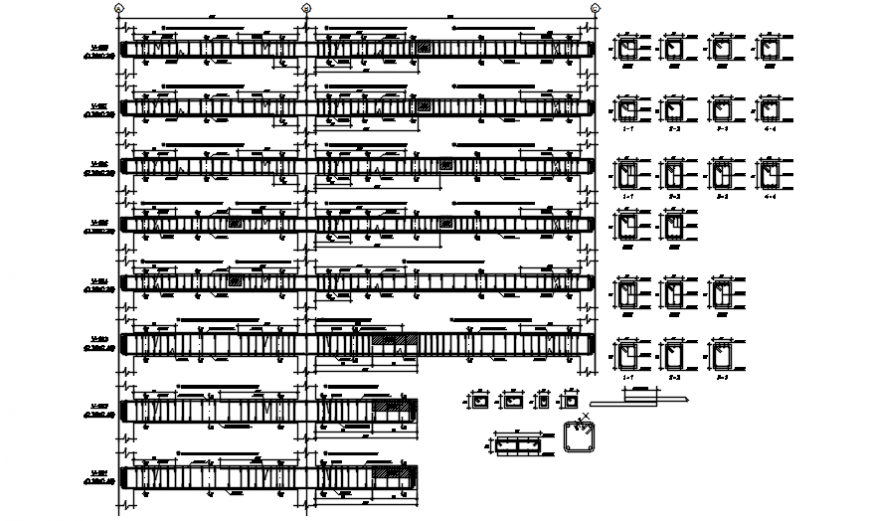Beam elevation and side view with detail in AutoCAD file
Description
Beam elevation and side view with detail in AutoCAD file its include detail of beam different size and position of column with side elevation of column and distance of column and total length with important dimension.
File Type:
DWG
File Size:
1.5 MB
Category::
Construction
Sub Category::
Construction Detail Drawings
type:
Gold
Uploaded by:
Eiz
Luna

