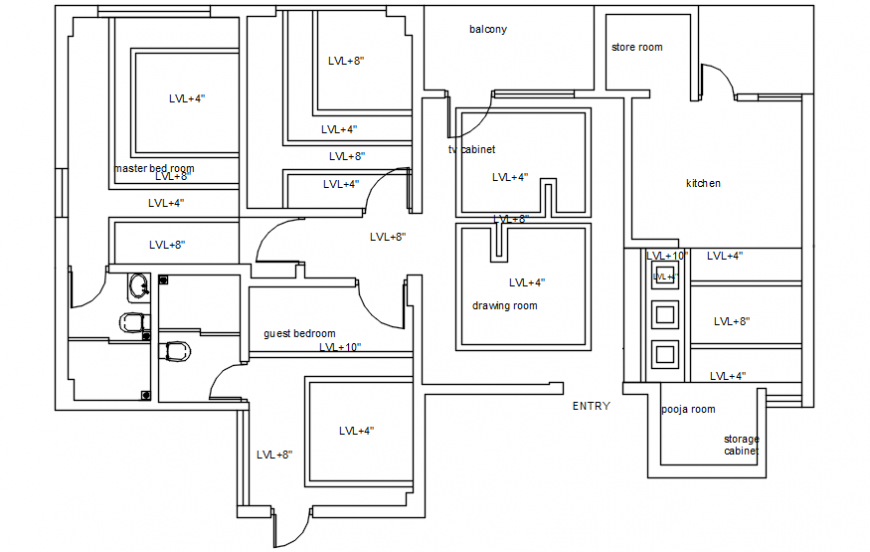Residential building suspended ceiling plan cad file
Description
Autocad drawing of ceiling plan of a residential building with details like area specification, ceiling details with levels and design with furniture layout of floor.
Uploaded by:
Eiz
Luna
