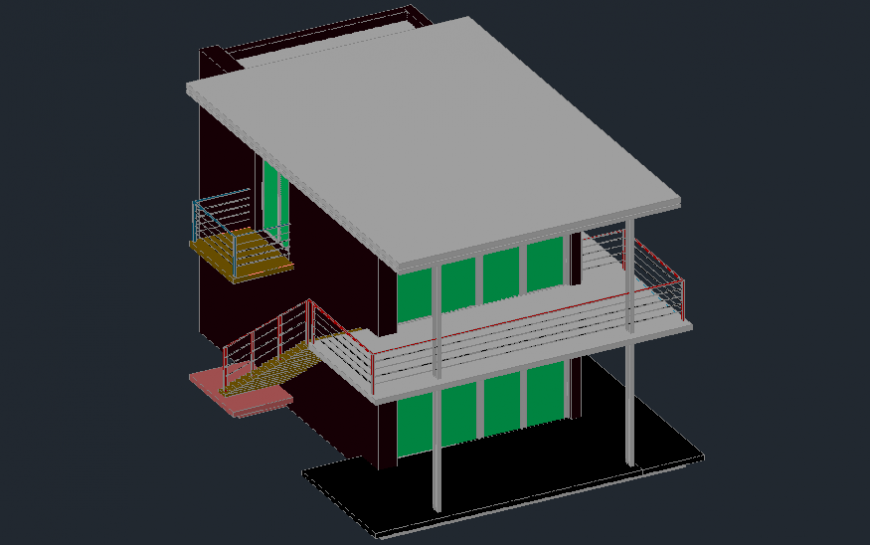3d view of bungalows in AutoCAD software
Description
3d view of bungalows in AutoCAD software its include detail of base area wall and wall support floor and balcony area stair entry way and railing terrace area in 3d design of bungalows outer area.

Uploaded by:
Eiz
Luna
