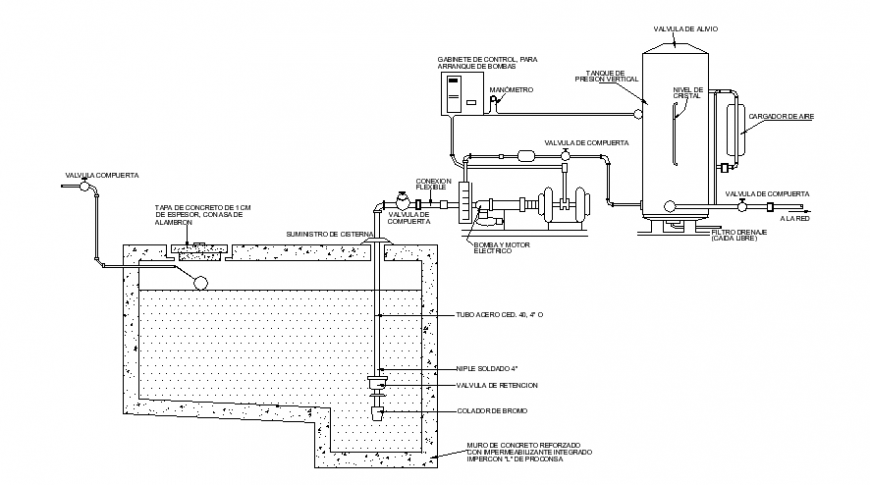2d drawings of underground water tank autocad file
Description
2d drawings of underground water tank autocad file that show water tank and plumbing system details with naming text details and dimension details. Pipe blocks and valve tap details are alos shown in drawings.
Uploaded by:
Eiz
Luna
