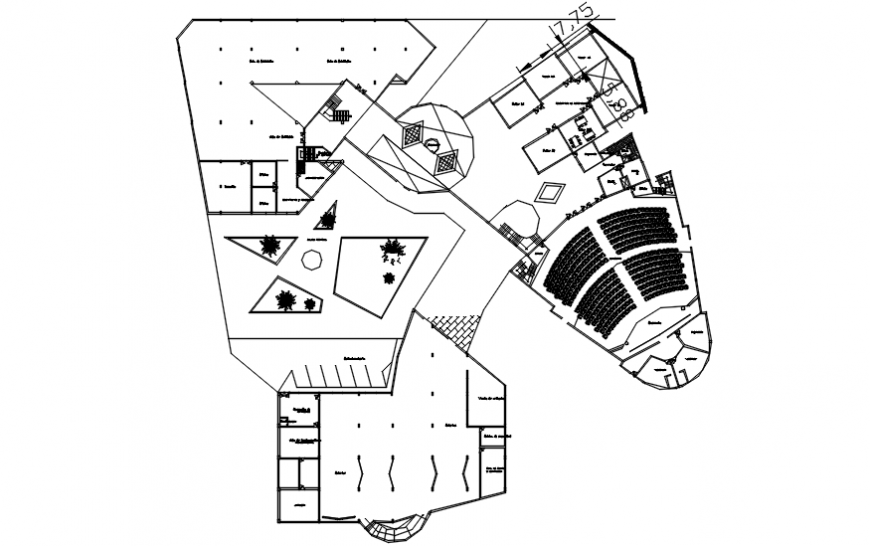Auditorium plan in AutoCAD software
Description
Auditorium plan in AutoCAD software its include detail of wall area distribution entry way stage area and auditorium seating area and washing area circulation area and protection cabin with restaurant area and parking and garden area in view.
Uploaded by:
Eiz
Luna
