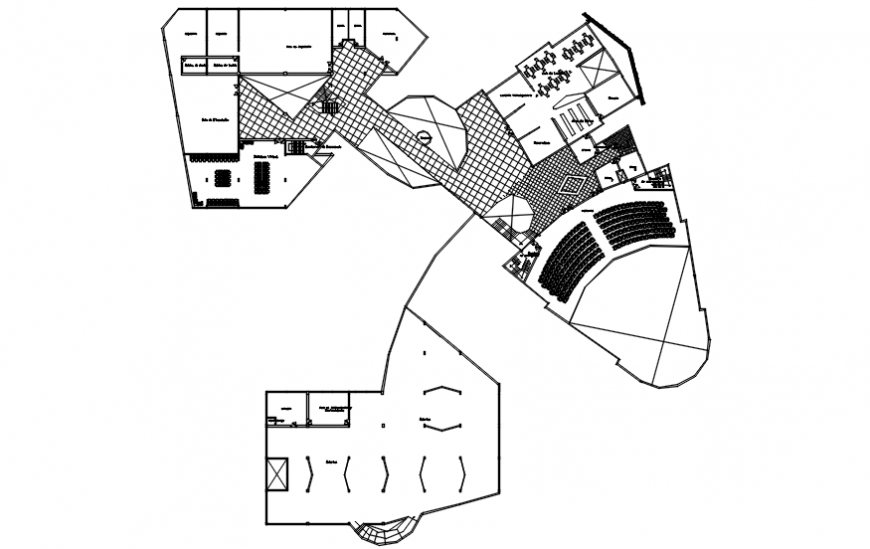Auditorium general plan in AutoCAD software
Description
Auditorium general plan in AutoCAD software its include detail of wall area distribution entry way stage area and auditorium seating area and washing area circulation area and protection cabin with necessary dimension.
Uploaded by:
Eiz
Luna

