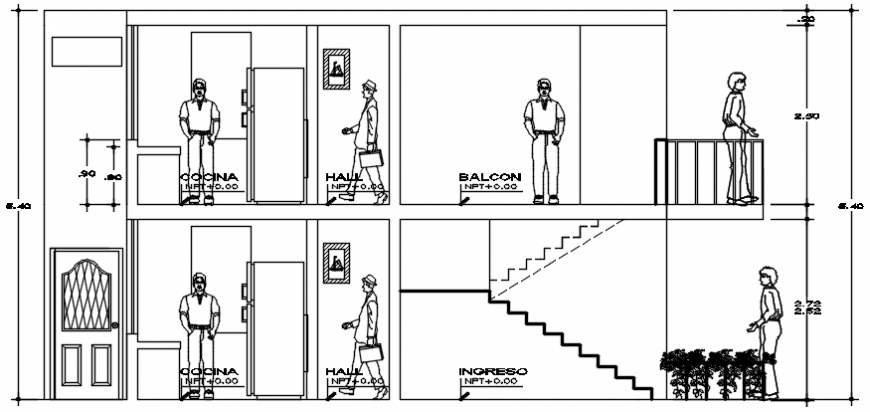Side elevation of house in AutoCAD
Description
Side elevation of house in AutoCAD its include detail of wall and wall support area door kitchen bedroom and dining area in view with floor and slab floor and floor level with necessary dimension.

Uploaded by:
Eiz
Luna
