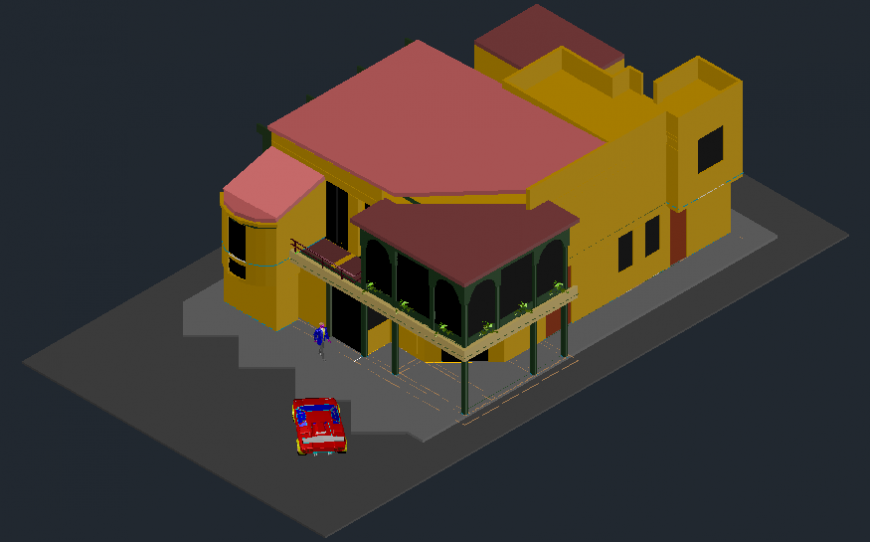3d view of villa in AutoCAD file
Description
3d view of villa in AutoCAD file its include detail of base area wall and wall support floor and balcony area stair entry way and railing terrace area in 3d design of bungalows outer area and parking area with designer wall.

Uploaded by:
Eiz
Luna
