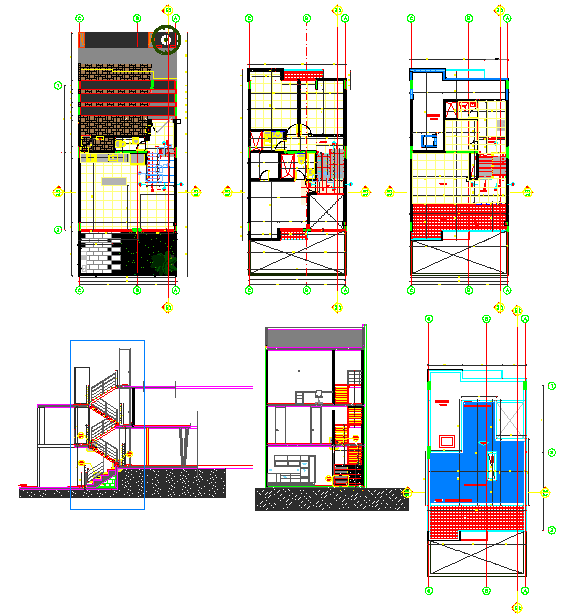House Stair Detail Design DWG File with Dimensions Download.
Description
His AutoCAD DWG file contains a detailed design for a house staircase, including step dimensions and structural elements. Ideal for architects, engineers, and builders working on residential projects, this file provides comprehensive technical details for designing a staircase. The design features measurements, materials, and step layouts, ensuring that the staircase is both functional and aesthetically pleasing.
This DWG file is essential for professionals who need accurate and reliable drawings for the construction of house staircases. It includes multiple views, ensuring that every aspect of the stair design is thoroughly covered, from structural support to step alignment. Download this file for an in-depth look at staircase design and implement it seamlessly into your project workflow.

Uploaded by:
Harriet
Burrows

