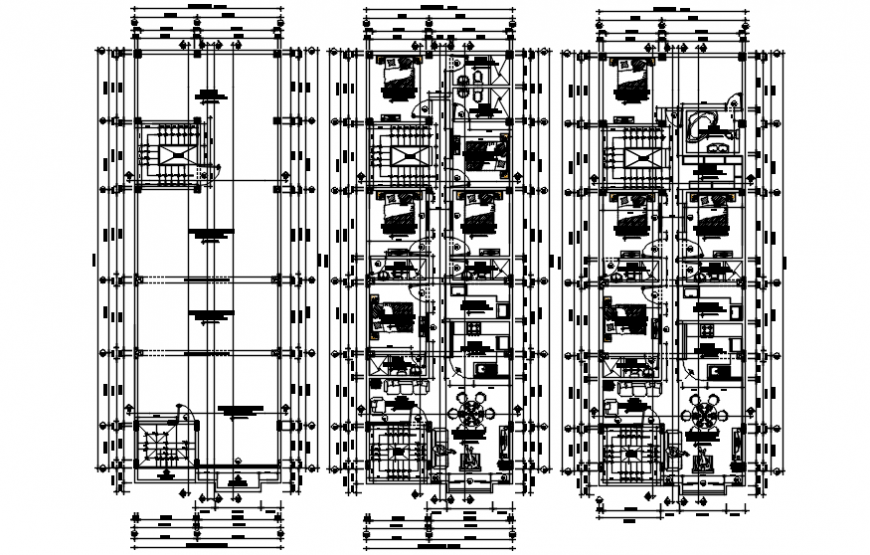Autocad drawing of a house floor plans
Description
Autocad drawing of multi-family house floor plans showing details like furniture layout, gridline along with respective dimensions, area specification, wall thickness with door-window openings, etc.
Uploaded by:
Eiz
Luna
