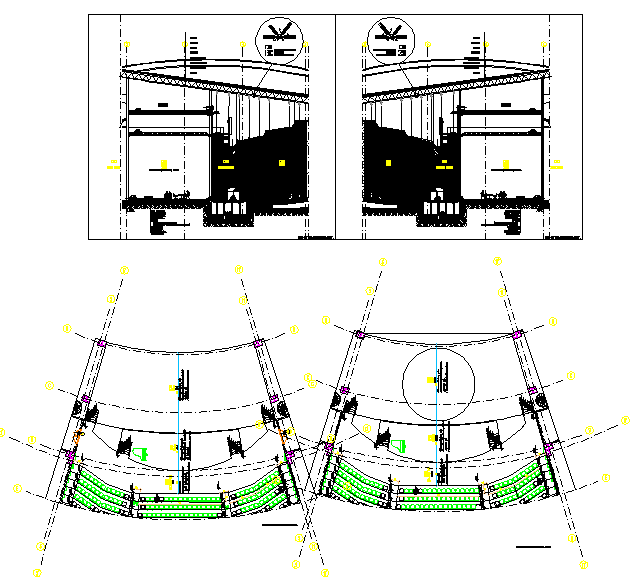Multiplex Theatre Design
Description
Multiplex Theatre Design Download file, Multiplex Theatre Design Detail. Live Shows and Cinema Seating Plan, various seating positions in the Grand Hall, elevation plan, section plan and 3 screen theater detailing of cinema plan.

Uploaded by:
Harriet
Burrows
