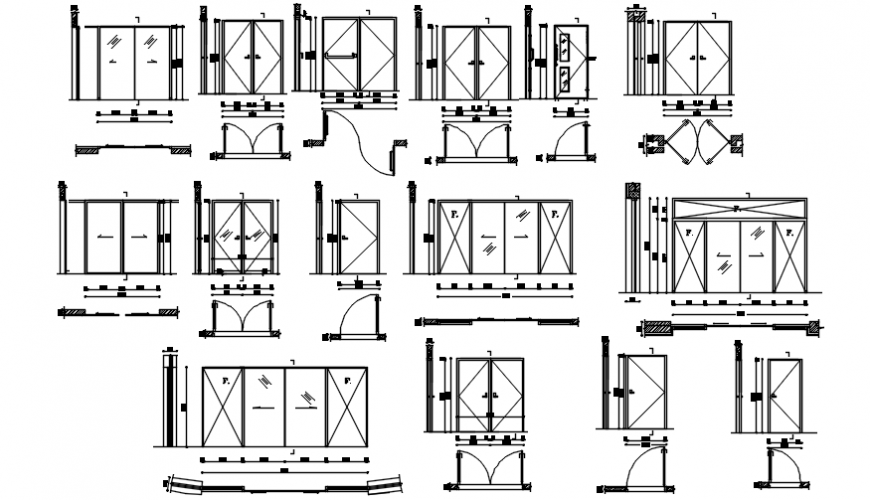Door cad block
Description
Autocad drawing of door block including plan, section and elevation of different type of doors with details like hinge details, dimensions, opening directions, etc.
File Type:
DWG
File Size:
12.5 MB
Category::
Dwg Cad Blocks
Sub Category::
Windows And Doors Dwg Blocks
type:
Gold
Uploaded by:
Eiz
Luna
