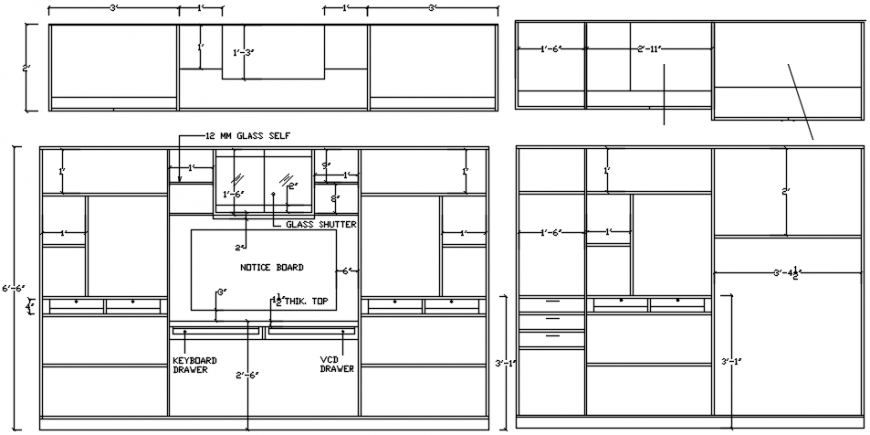Office desk front elevation top view file
Description
Office desk front elevation dwg file,here there is 2d detailing of office desk , drawer details and chair details and cabinet designing with notice board detailing in auto cad format
File Type:
DWG
File Size:
278 KB
Category::
Interior Design
Sub Category::
Modern Office Interior Design
type:
Gold
Uploaded by:
Eiz
Luna

