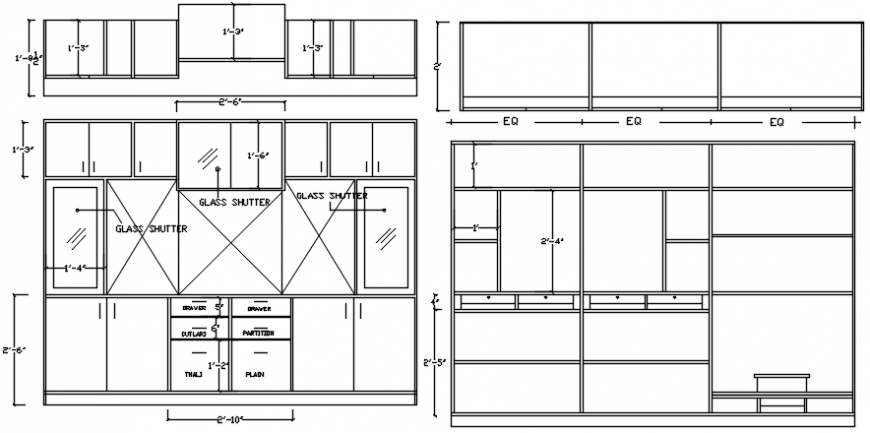Kitchen cad blocks detailing 2d file model
Description
Kitchen cad blocks detailing 2d dwg file,here there is top view plan and sectioanl elevation detail of kitchen and cabinet detailing is shown with glass fittings and dimensions
Uploaded by:
Eiz
Luna

