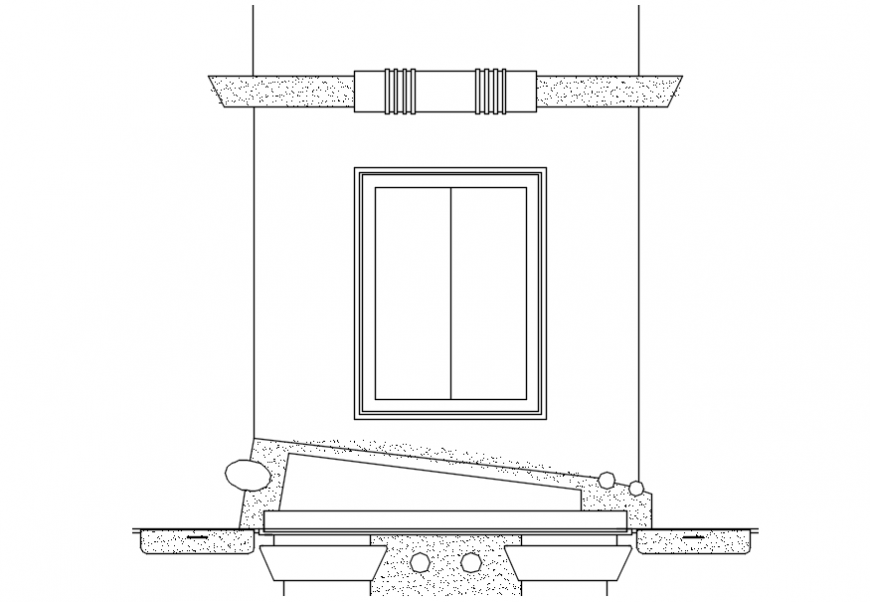Window sectional elevation detail concept
Description
Window sectional elevation detail concept . here there is front sectional elevation detail with front window sectional detail with dimensions detail
File Type:
DWG
File Size:
278 KB
Category::
Dwg Cad Blocks
Sub Category::
Windows And Doors Dwg Blocks
type:
Gold
Uploaded by:
Eiz
Luna
