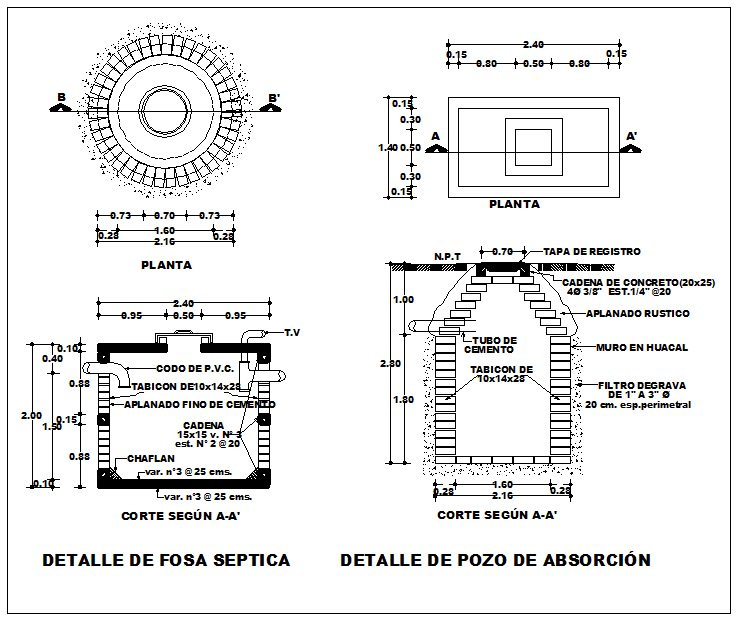Septic Tank design
Description
Septic Tank design Design, Septic Tank design Download file, Septic Tank design Detail
File Type:
DWG
File Size:
109 KB
Category::
Structure
Sub Category::
Section Plan CAD Blocks & DWG Drawing Models
type:
Free

Uploaded by:
Harriet
Burrows
