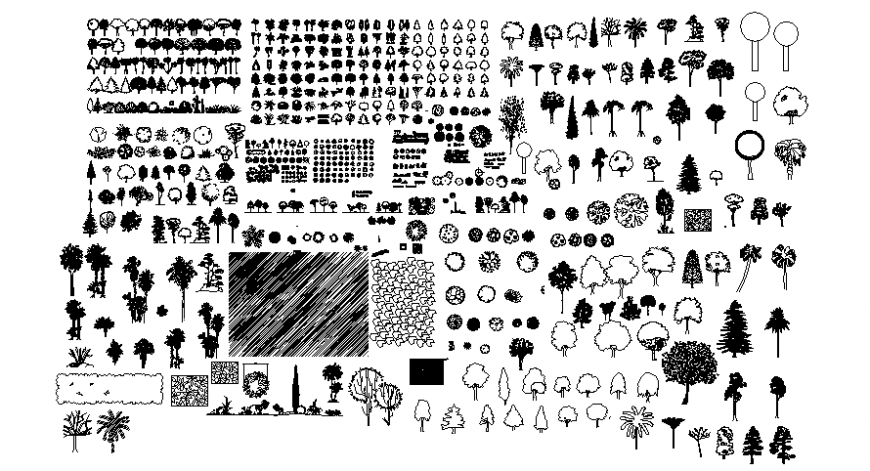Landscaping blocks drawings 2d view autocad software file
Description
Landscaping blocks drawings 2d view autocad software file that shows landscaping trees and plants details with shrubs and line drawings of landscaping units details.
File Type:
DWG
File Size:
13.3 MB
Category::
Dwg Cad Blocks
Sub Category::
Trees & Plants Cad Blocks
type:
Gold
Uploaded by:
Eiz
Luna

