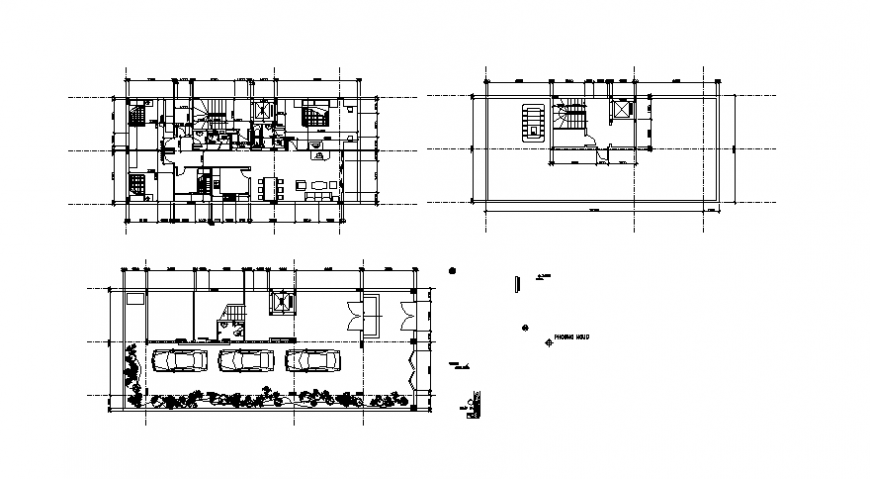Housing units bungalow drawings 2d view floor plan autocad file
Description
Housing units bungalow drawings 2d view floor plan autocad file that includes room details of drawimgs room bedroom area with kitchen and dining raea and other details also shown in drawings.parking space details and boundary wall details and with landcsaping detais also shown in drawings.
Uploaded by:
Eiz
Luna
