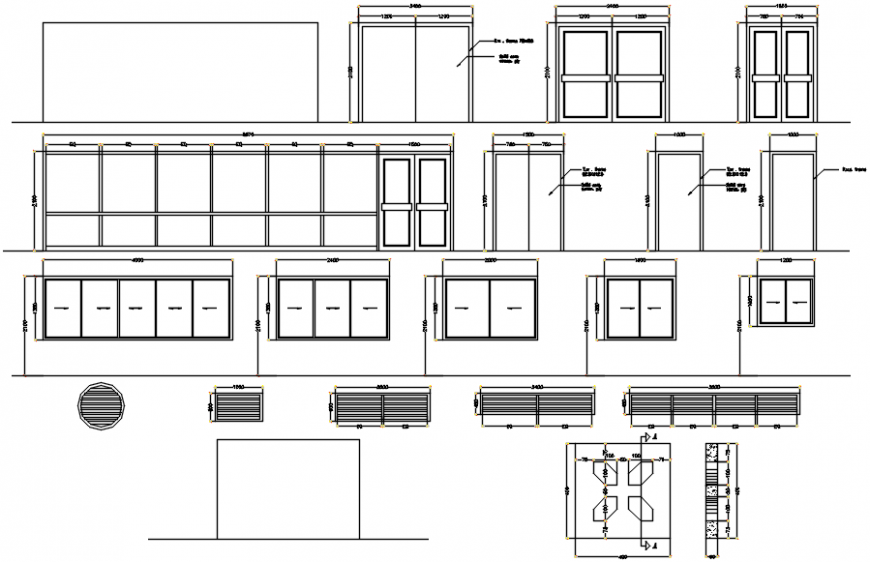Window Sectional details
Description
Window Sectional details, front details of window and section with text and various types of window is shown with frame detailing in auto cad format
File Type:
DWG
File Size:
376 KB
Category::
Dwg Cad Blocks
Sub Category::
Windows And Doors Dwg Blocks
type:
Gold
Uploaded by:
Eiz
Luna
