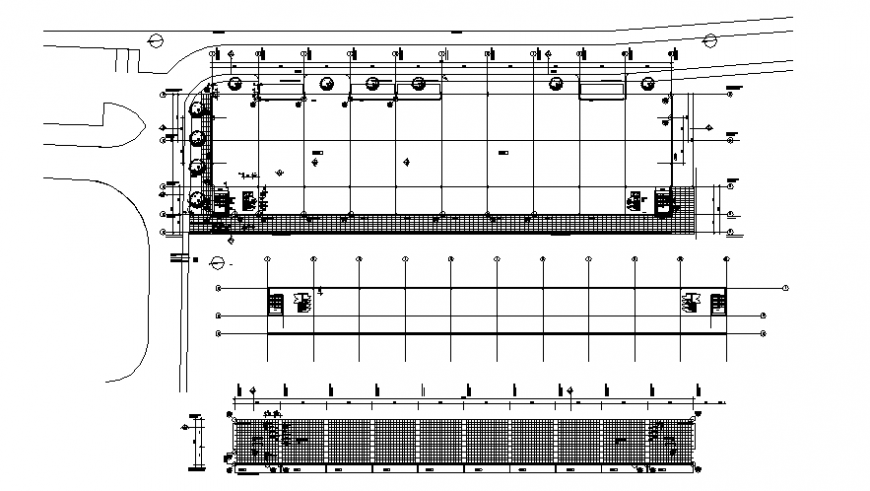Drawings 2d view landscaping area autocad software file
Description
Drawings 2d view landscaping area autocad software file that shows dimension detail along with section line details and sectional details of an area with landcsaping units details.
Uploaded by:
Eiz
Luna

