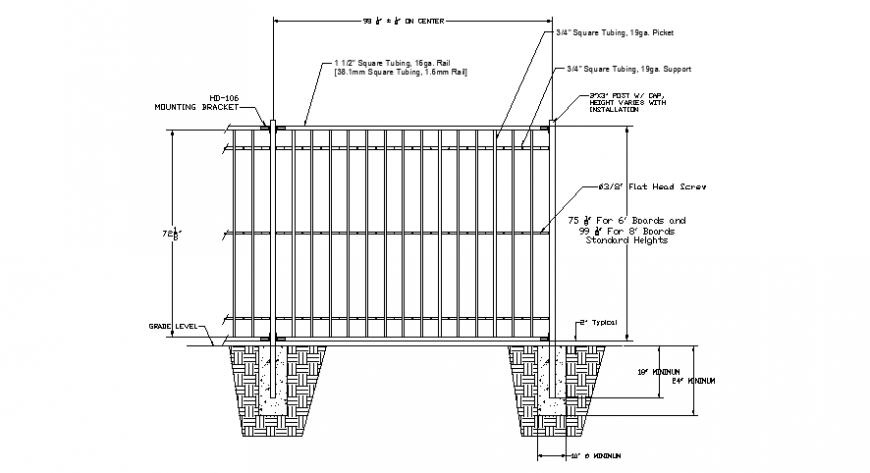Drawings 2d view boundary compound railing elevation dwg file
Description
Drawings 2d view boundary compound railing elevation dwg file that shows railing details with dimension details and naming texts details.
File Type:
DWG
File Size:
32 KB
Category::
Construction
Sub Category::
Construction Detail Drawings
type:
Gold
Uploaded by:
Eiz
Luna

