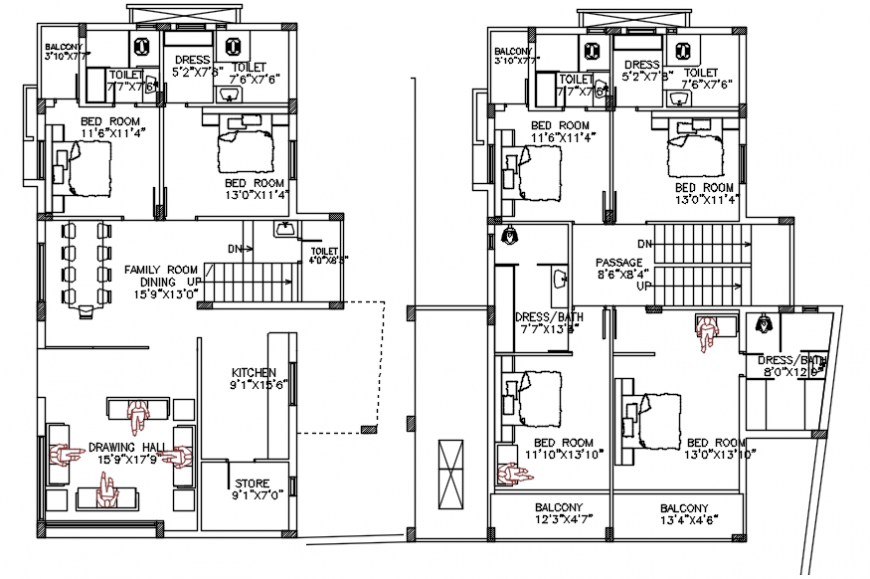Residence floor plans cad file
Description
Autocad drawing of a residence floor plans showing all the details like area specification with respective size of area, furniture layout, human figures, column grids, door-window openings, etc.
Uploaded by:
Eiz
Luna
