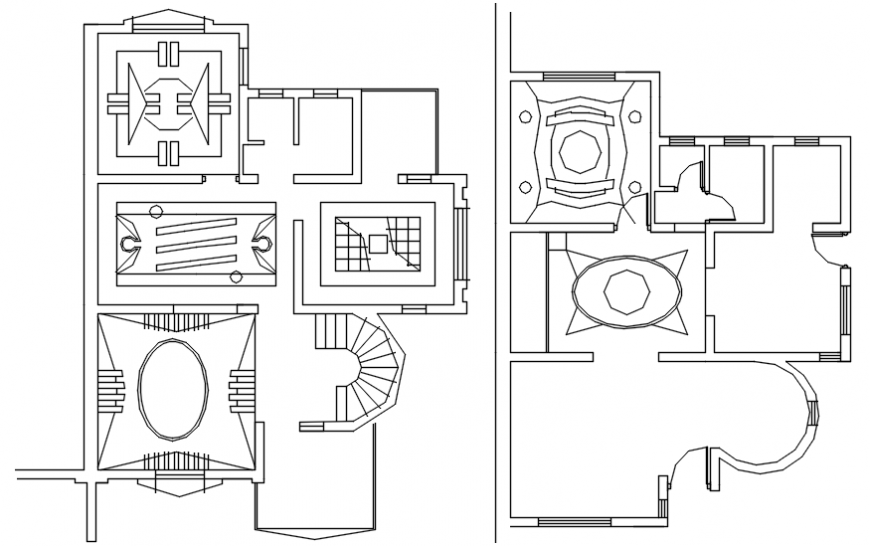Ceiling design of house design
Description
Ceiling design of house. Here there is architecture layout design of a ceiling with various different ceiling design detail in auto cad format
File Type:
DWG
File Size:
232 KB
Category::
Dwg Cad Blocks
Sub Category::
Cad Logo And Symbol Block
type:
Gold
Uploaded by:
Eiz
Luna

