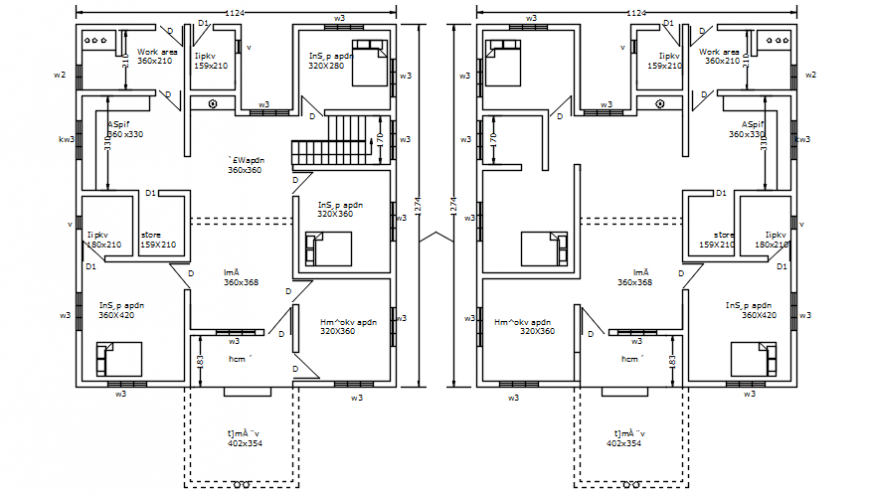Residential building floor plan
Description
Autocad drawing of a residential house with all required details like area specification with resective room size, important dimensions, circulation space, wall thickness with door-window openings, etc.
Uploaded by:
Eiz
Luna
