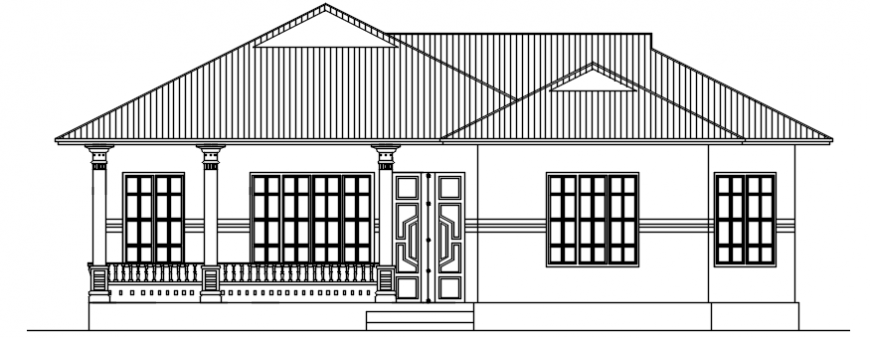Autocad drawing of house elevation
Description
Autocad drawing of residential house elevation showing all required details like roof slopes with material hatching, door-window openings detail, column details, railing details, etc.
Uploaded by:
Eiz
Luna
