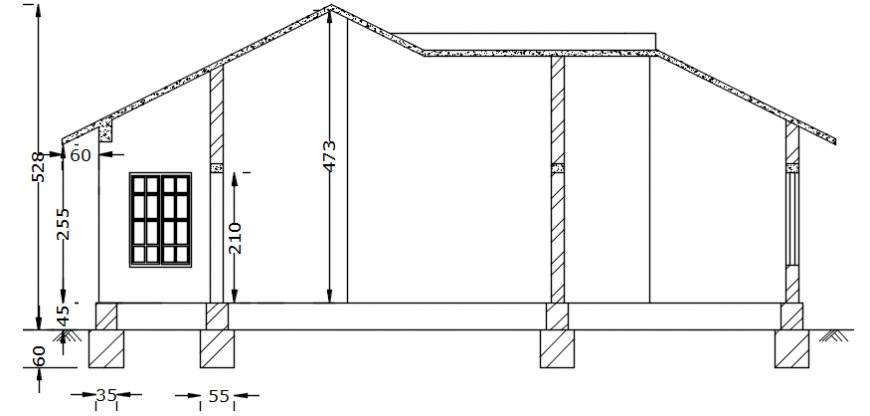Autocad drawing of house section
Description
Autocad drawing of house section showing all required details like wall thickness and material description by wall hatching, vertical dimensions, door-window openings, lintel details, etc.
Uploaded by:
Eiz
Luna
