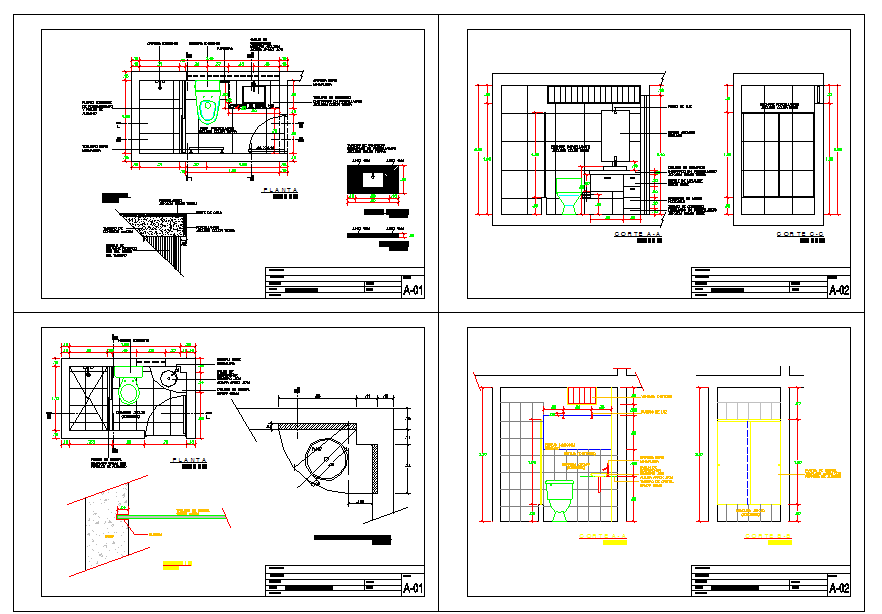Toilet Detail
Description
Toilet Detail Download file, . layout plan, section plan, construction plan, plumbing plan, sanitary detail and elevation design, this bathroom for man and women.. Toilet Detail Design, Toilet Detail DWG file.

Uploaded by:
Harriet
Burrows

