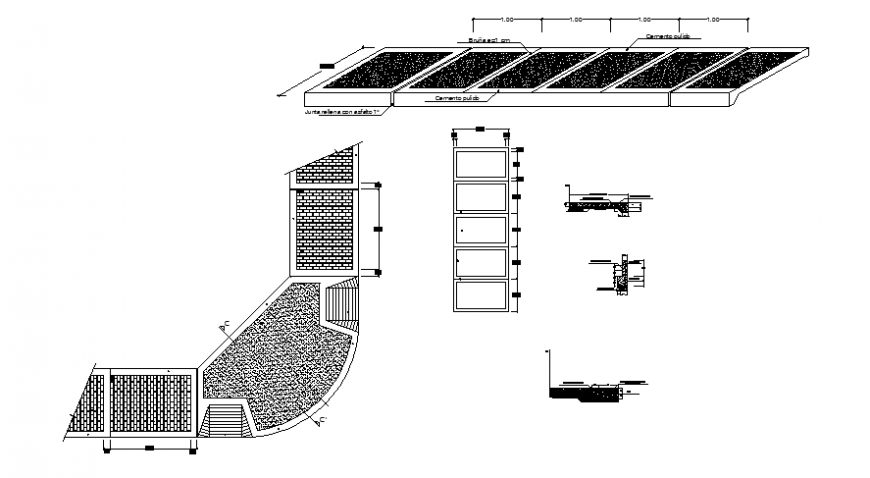Drawings details of a brick masonry wall and stairway autocad file
Description
Drawings details of a brick masonry wall and stairway autocad file that shows sectional details of staircase with section and dimension details along with brick masonry wall details.
Uploaded by:
Eiz
Luna
