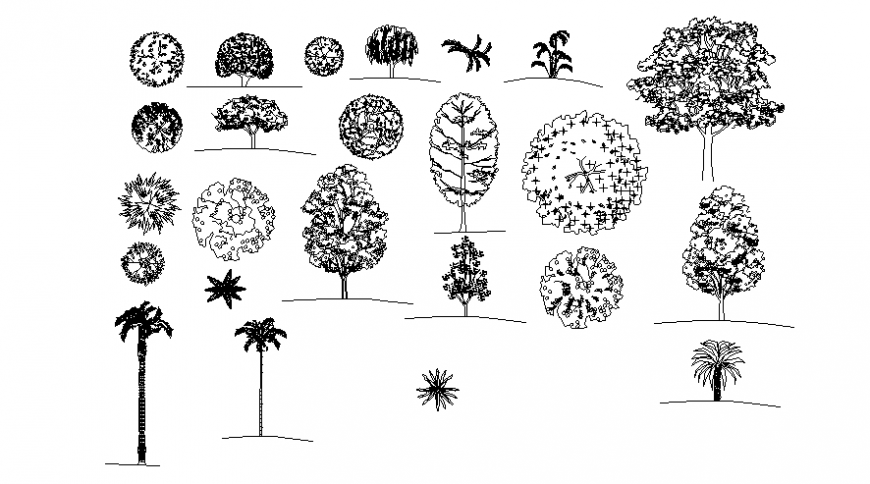Drawings of landscaping units of trees and plants dwg autocad file
Description
Drawings of landscaping units of trees and plants dwg autocad file 2d drawings of landscaping trees and plants line drawings.
File Type:
DWG
File Size:
3.2 MB
Category::
Dwg Cad Blocks
Sub Category::
Trees & Plants Cad Blocks
type:
Gold
Uploaded by:
Eiz
Luna

