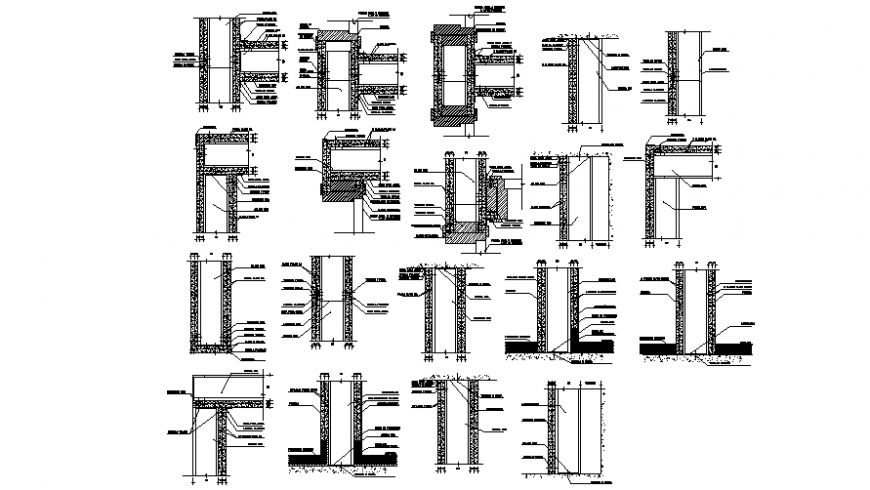Drawings details of construction units block dwg AutoCAD file
Description
Drawings details of construction units block dwg AutoCAD file that includes concrete masonry details with dimension and concrete mix of cement sand and aggregate. Naming texts and dimension details also shown in drawings.
File Type:
DWG
File Size:
608 KB
Category::
Construction
Sub Category::
Construction Detail Drawings
type:
Gold
Uploaded by:
Eiz
Luna

