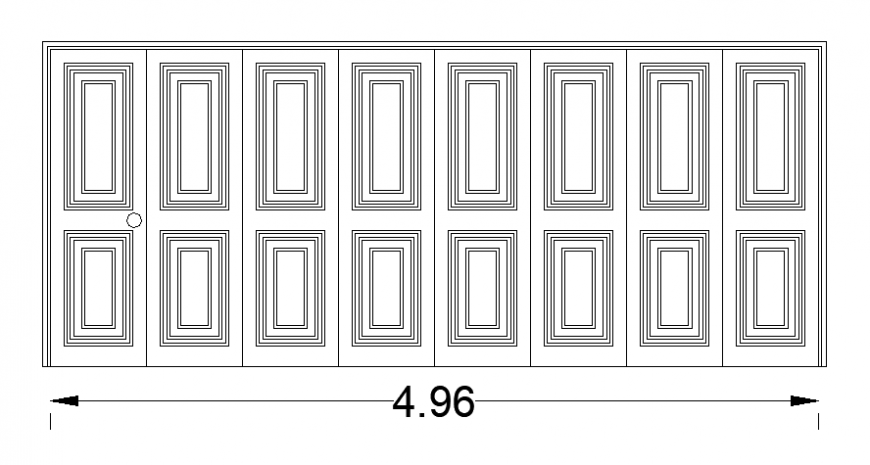Drawing details of door blocks elevation 2d view autocad file
Description
Drawing details of door blocks elevation 2d view autocad file that shows door design details along with dimension and other shape design details.
File Type:
DWG
File Size:
14 KB
Category::
Dwg Cad Blocks
Sub Category::
Windows And Doors Dwg Blocks
type:
Gold
Uploaded by:
Eiz
Luna

