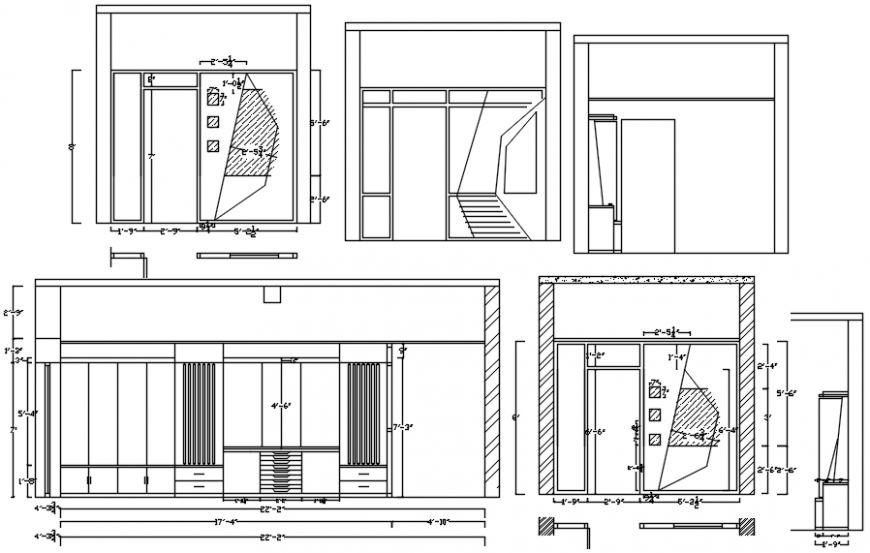Modern wardrobe sectional elevation front view
Description
Modern wardrobe sectional elevation front view.Bedroom wardrobe front sectional detail. here there is front sectional detail of a modernl concept of wardrobe design with dimensions detail in auto cad format
Uploaded by:
Eiz
Luna
