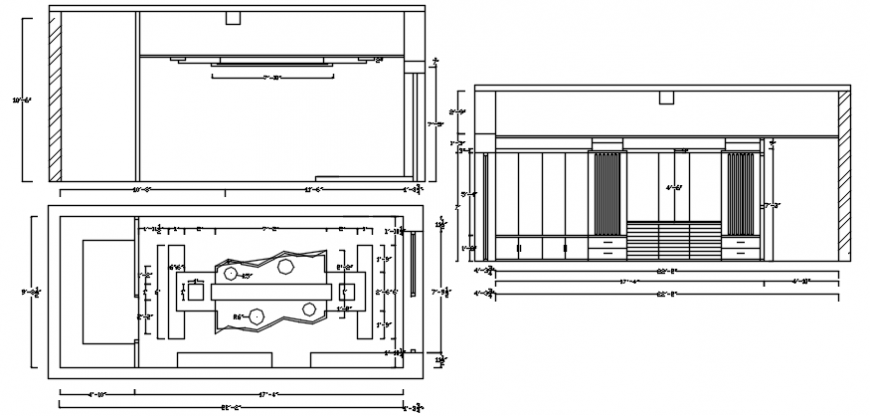Bedroom wardrobe and ceiling design
Description
Bedroom wardrobe front sectional detail. here there is front sectional detail of a traditional concept of wardrobe design with dimensions and ceiling design detailing detail in auto cad format
Uploaded by:
Eiz
Luna

