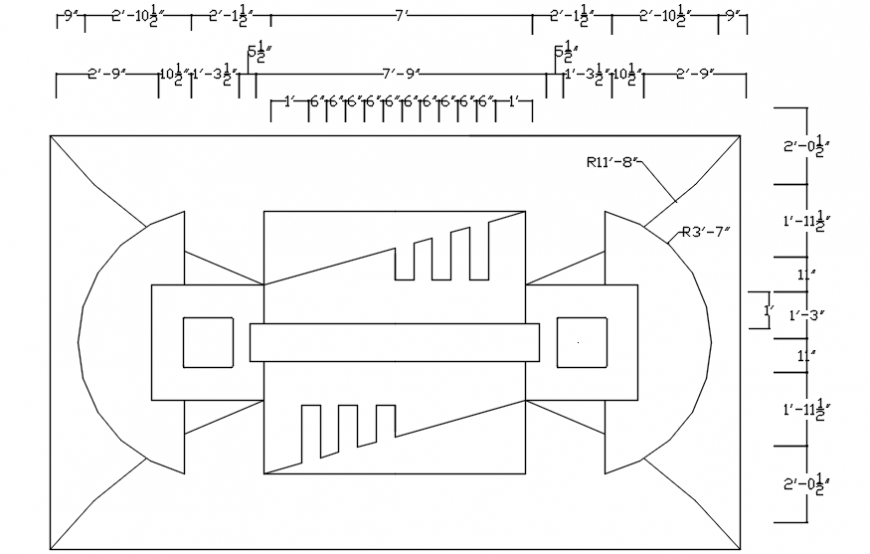Door elevation design
Description
Door sectional detail dwg file, elevation of door with dimensions and traditional concept design
File Type:
DWG
File Size:
30 KB
Category::
Dwg Cad Blocks
Sub Category::
Windows And Doors Dwg Blocks
type:
Gold
Uploaded by:
Eiz
Luna
